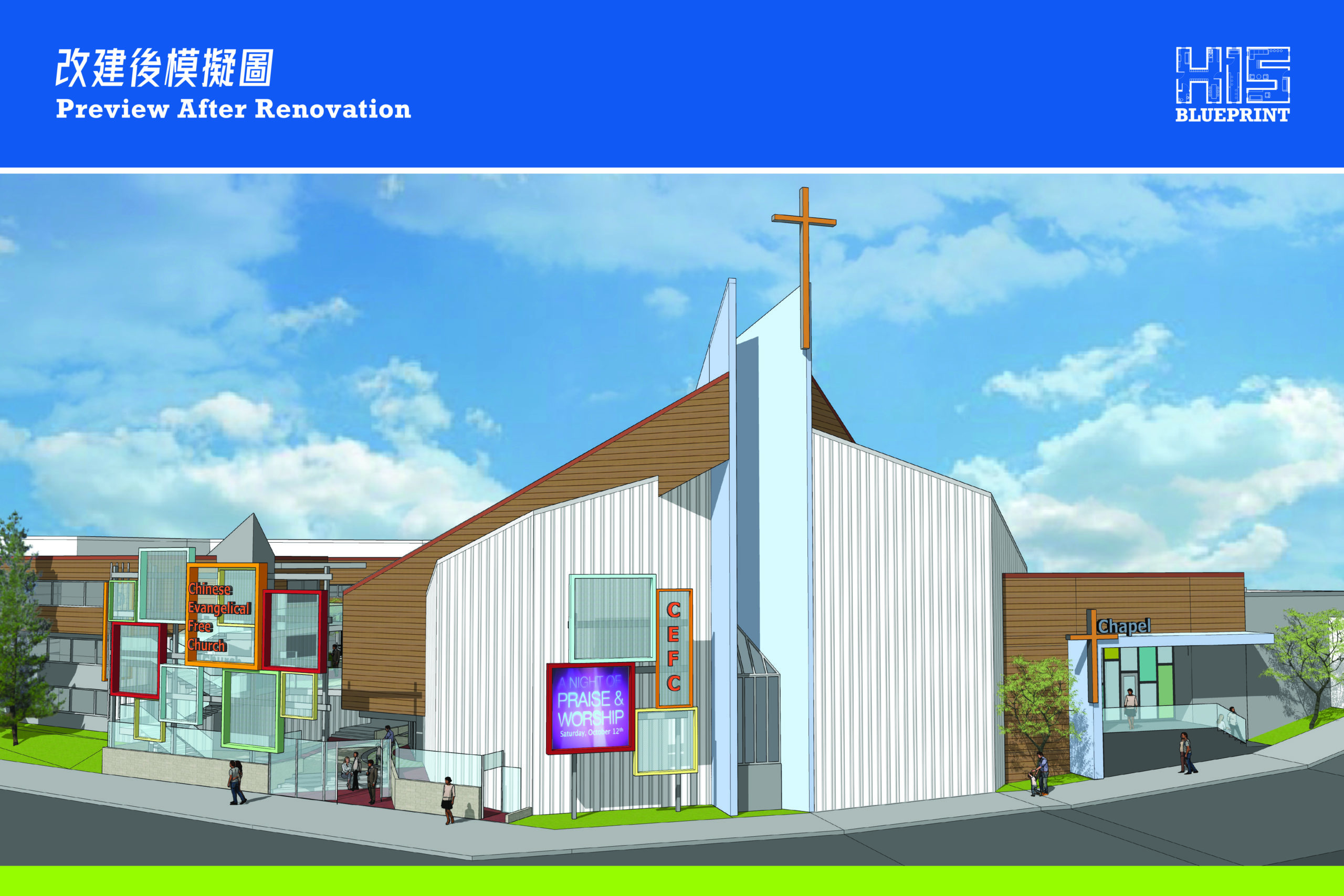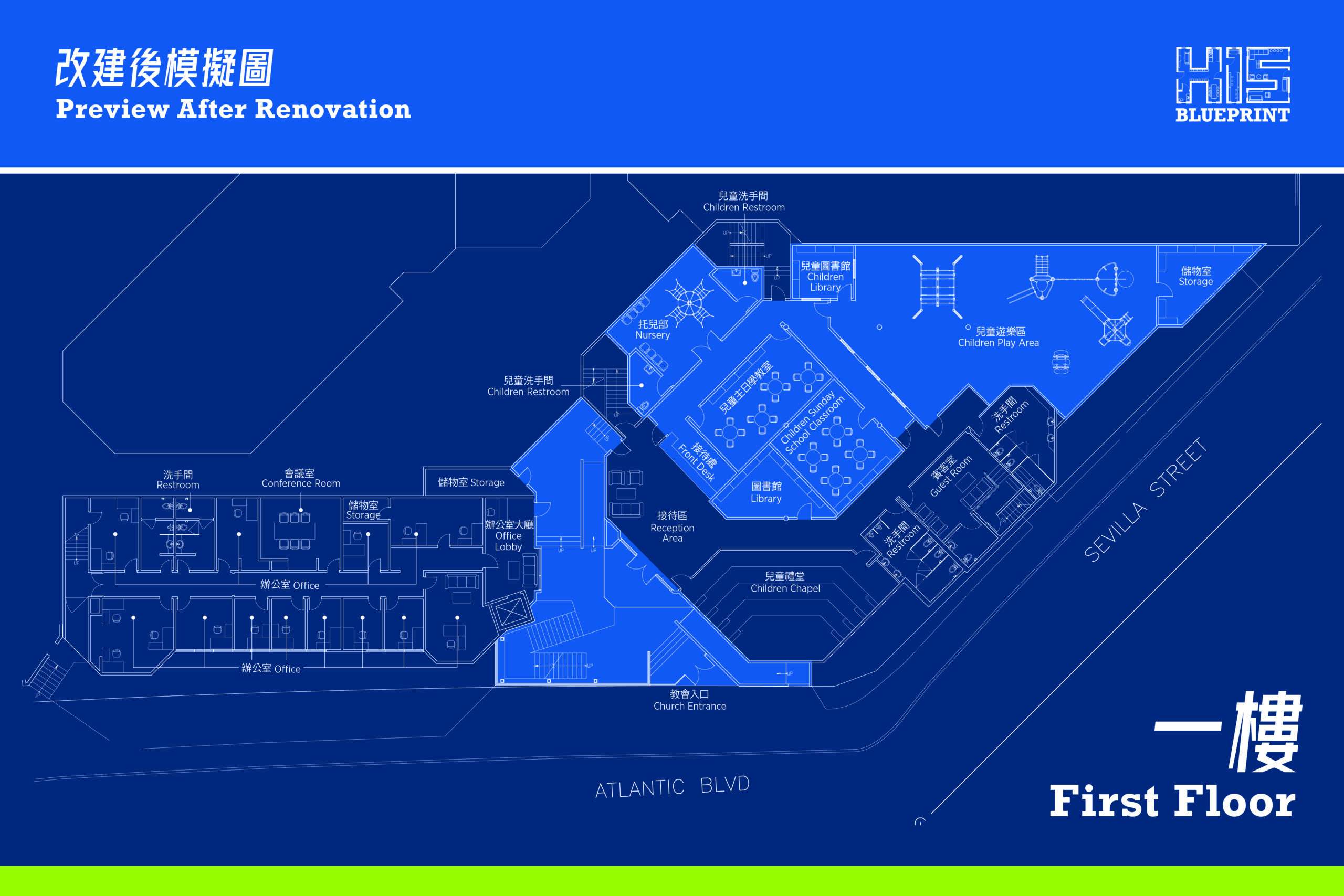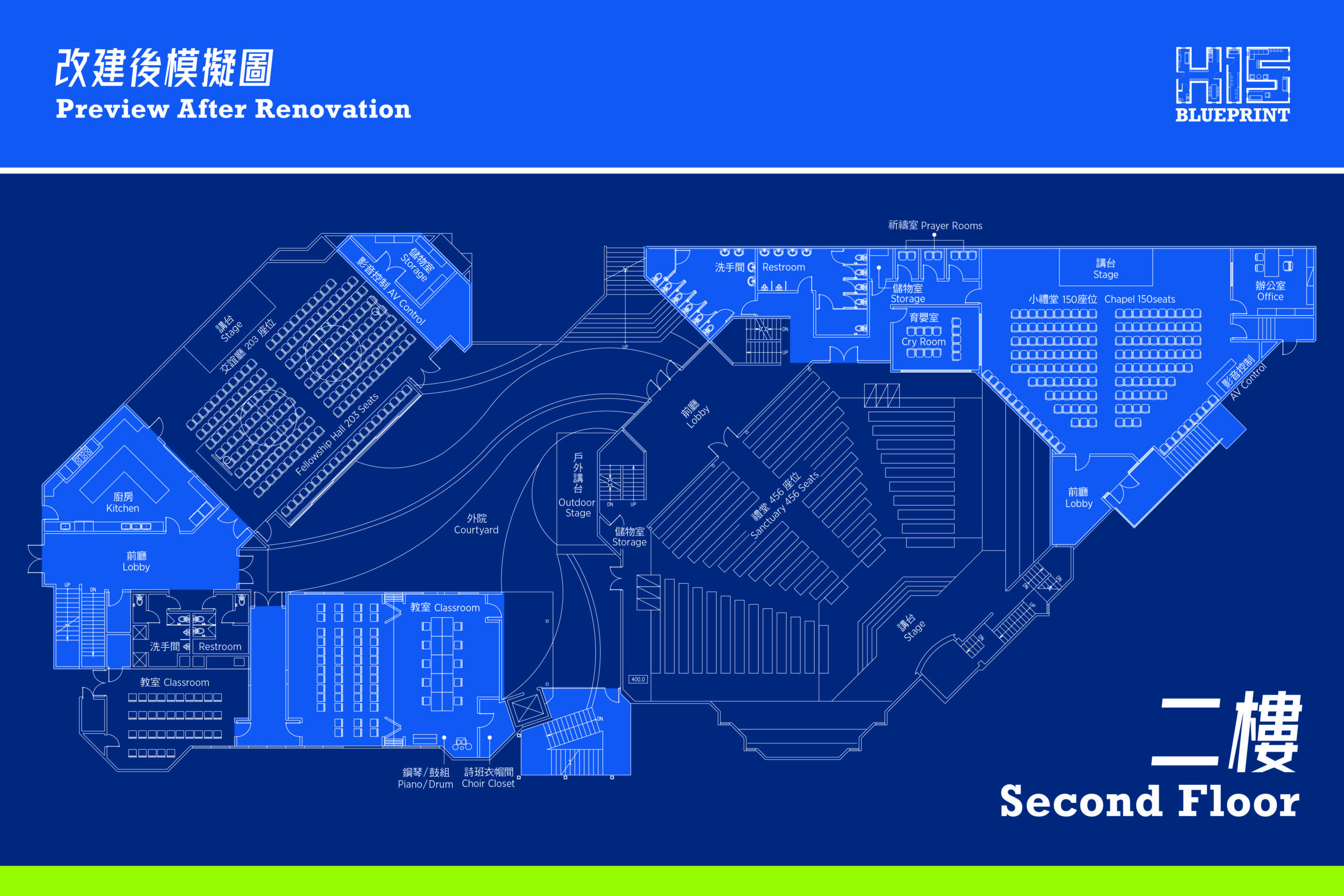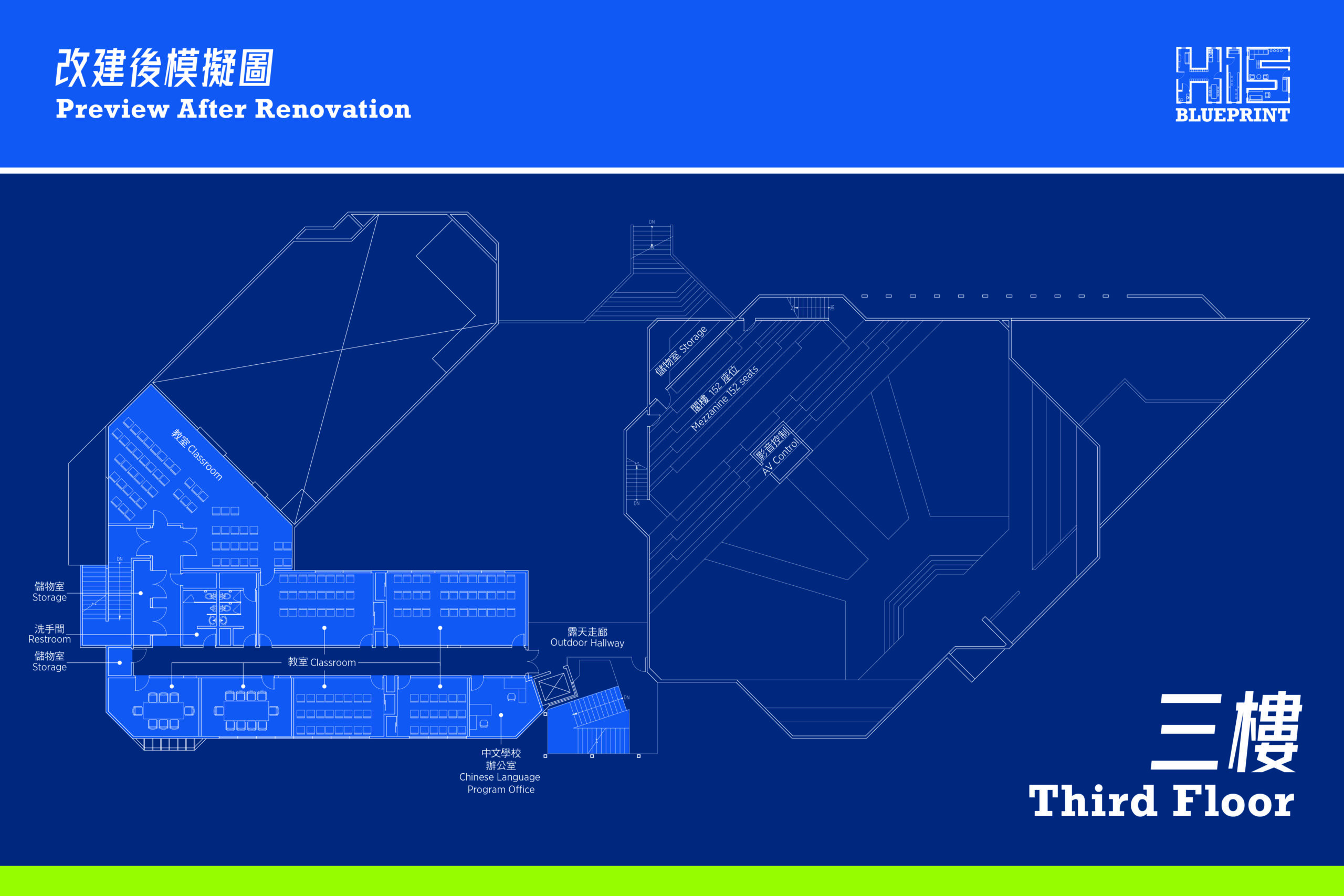HIS Blueprint is a renovation to rehabilitate and reconfigure our church facility to meet the needs of our current and future ministry growth. It is not a church addition or expansion plan.
We have been facing many challenges with maintaining and repairing the church facility over the last few years. In March 2021, the Facility Committee conducted a study of the physical conditions of the church and prioritized a list of repair and upgrade items necessary to allow the church continuing its ministry. The study was presented to the church leadership (church Board and pastoral staff). As the leadership discussed the scope of work, it was apparent that a band-aid approach of repairing and fixing one element at a time as it breakdown would not be possible. We also recognize that we should not just maintain the ministry that the church currently have, and we also need to invest in the future growth of ministry. The church leadership discussed and prayed. By June 2021, HIS Blueprint was adopted.
CEFCLA moved to its current location in 1980 upon the completion of the education and office building. The church completed the sanctuary building in 1993. Since then, we have not done any major replacements of equipment nor upgrades to the church facility. All the systems and equipment have exceeded their useful life. We know that technology and government requirements have changed a lot in the past 30 plus years. We can no longer simply fix or replace parts. When we do major replacements, we are required to bring the whole facility up to today’s standards and codes.
In addition, we are looking into future development of the church ministry. While we are doing a lot of changes and upgrade, it also gives us the opportunity to improve both our interior and exterior features to accommodate desired ministry growth.




May – Jun 2022
Townhall Meeting II with all congregations
May 2022
Presentation at Mid-Year Membership Meeting
Mar – Apr 2022
Townhall Meeting I with all congregations
Mar 2022
Board and staff met with the architect to review 75% schematic design
Jan 2022
Board and staff met with the architect to review 35% schematic design
Nov 2021
Provided update to the congregation at Year-end Membership Meeting
Sep – Dec 2021
Collected data on current and future (or desired) usage from Board committees and pastoral staff
Sep – Dec 2021
Collected data on current and future (or desired) usage from Board committees and pastoral staff
Sep 2021
Board and staff reaffirmed the purpose and objectives for HIS Blueprint at the retreat
Aug 2021
Board and staff met and discussed current and future (or desired) facility needs based on ministry usage with the architect
Jul 2021
Board interviewed and selected an architect to develop the schematic design
Jun 2021
Board adopted HIS Blueprint renovation plan. Issued a Request for Proposals to multiple architects
May 2021
Board adopted the scope
Apr 2021
Developed the scope of work based on the critical priority order
Mar 2021
Conducted a study of facility conditions to identify and prioritize a list of repair and upgrade items

Schematic Design (Dec 2021 – Jun 2022)
The Board retained an architect to provide floor plans and renditions that would accommodate the usage for current and future ministry as well as achieving the listed objectives for improvement.
Prayer & Fundraising (Jul – Dec 2022)
The call to prayer for HIS Blueprint is our responsibility as CEFC members. Based on the work we have done from step 1, a ballpark budget is determined and we will organize a prayer event to pray for HIS Blueprint and the fundraising event.
Design development, construction documents, permitting (Jan – Dec 2023)
Based on the funding raised from the fundraising event, we will move forward to develop the construction plans in accordance with the available funds and apply for the building permit.
Construction (Jan 2024 – Dec 2025)